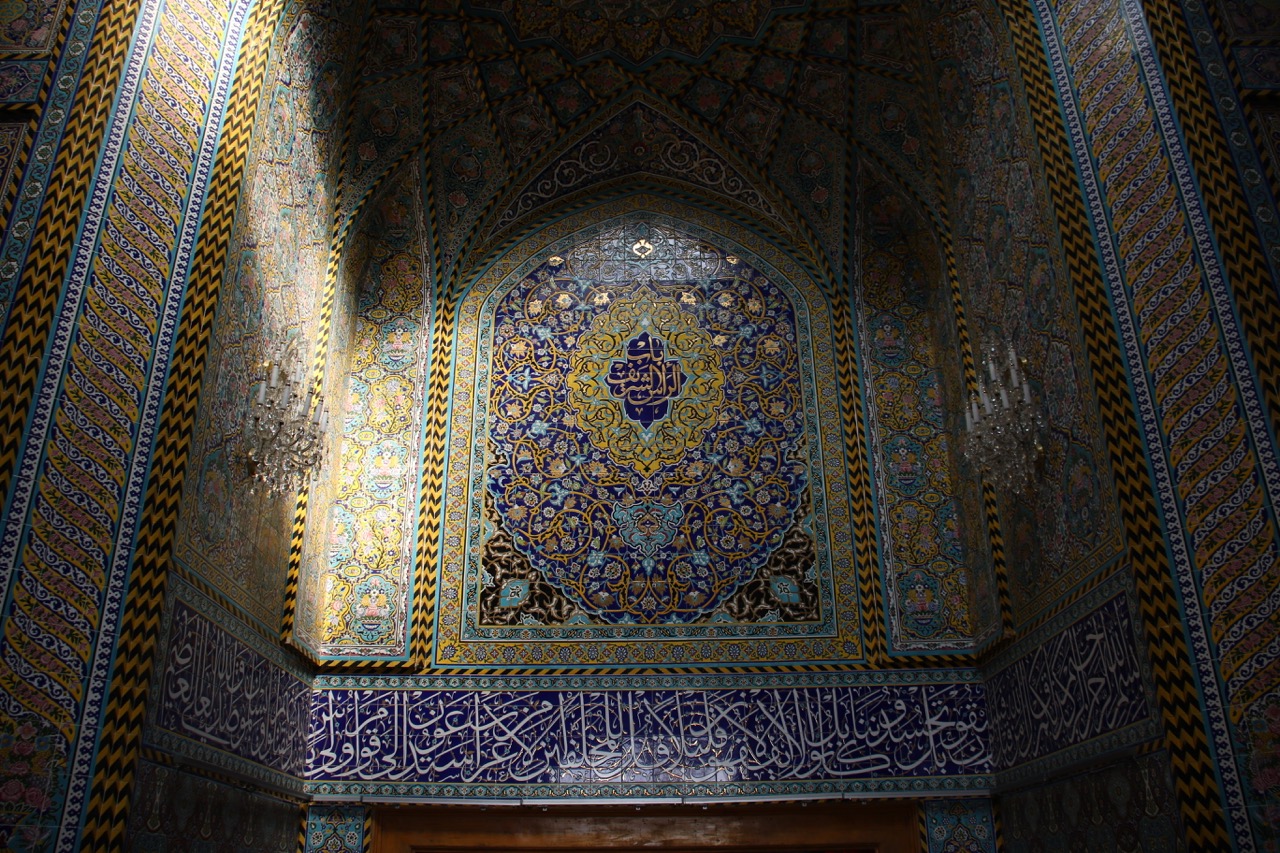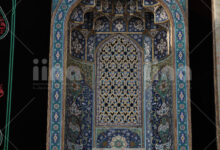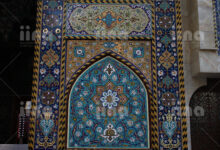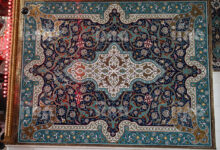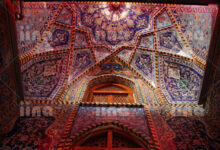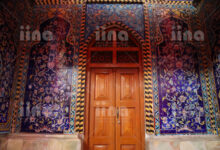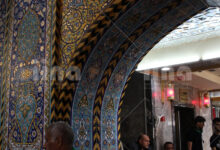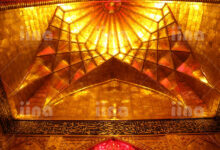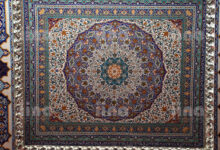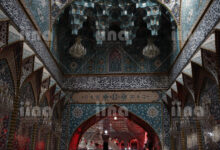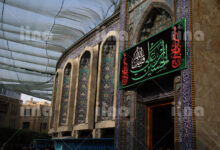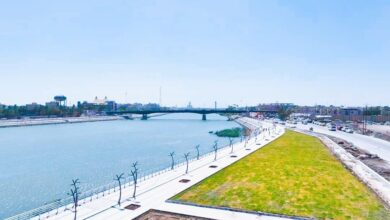The Imam Hussain shrine located in Karbala, Iraq, is a mausoleum dedicated towards the grandson of the Prophet Mohammed who was martyred in the year 680 A.D. This shrine is the one of the largest shrines in Iraq, with over 20 million visitors annually. It is known for its architectural significance.
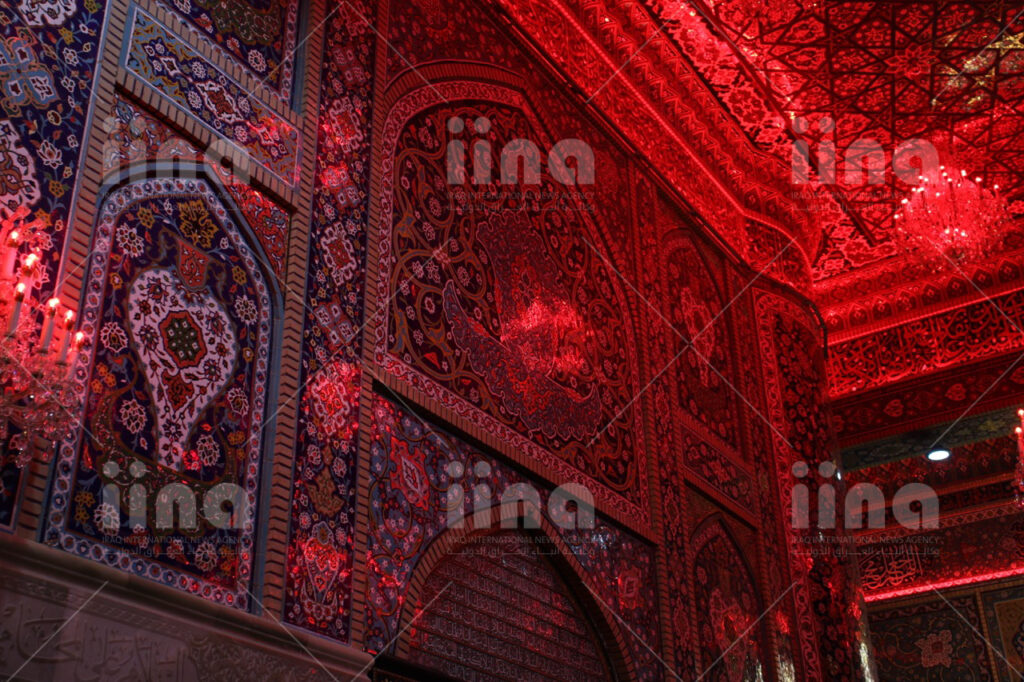
There can be seen a range of eras surrounding the construction of the shrine as it was first erected during the reign of the Umayyad Caliphate. Overtime, there were 3 other epochs surrounding its constructions which have been lost to history due to invasions of the country following the Mongol storming.
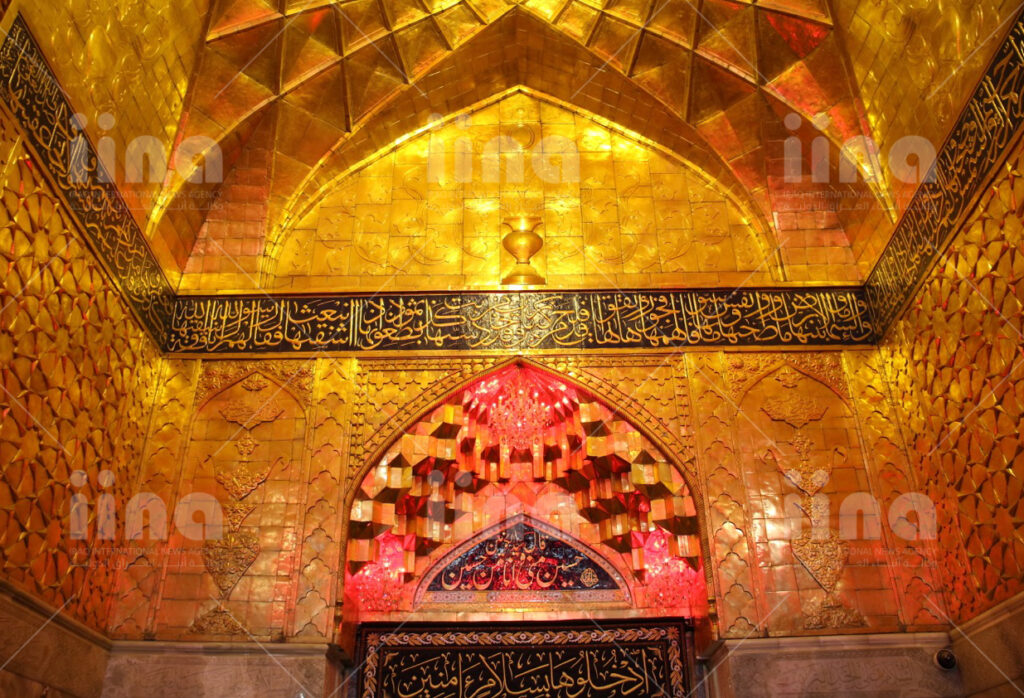
There are two primary components to the architecture of the shrine: form and function which has seamlessly been designed to be synonymous, and these shrines serve both the purpose of a mausoleum while also remaining aesthetically pleasing.
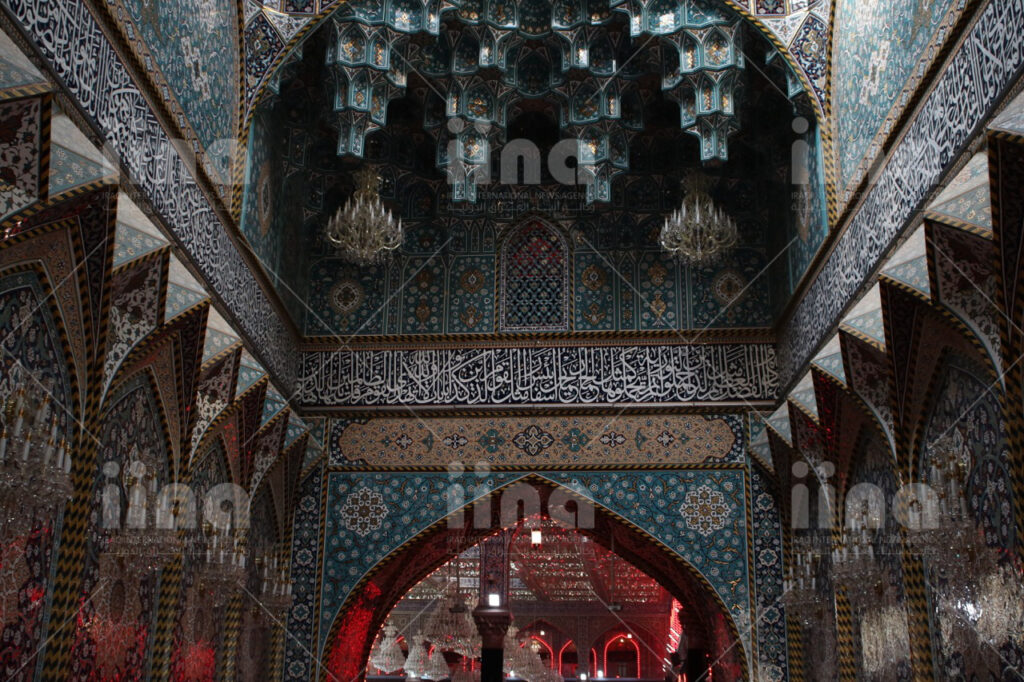
Today, the shrine resembles a post-safavid Islamic architecture style. The architecture primarily takes its influence from nature through the use of geometric patterns characterised glittering walls and ceilings, cut mirrors skillfully and finely matched with the types of decorations and varied engravings, mosaics are plastered across the shrine expressing itself as a masterpiece that is unique in the world of engineering and architectural creativity. The design and architecture of the shrine was done by hundreds of people from different cultures and traditions which are all combined together.
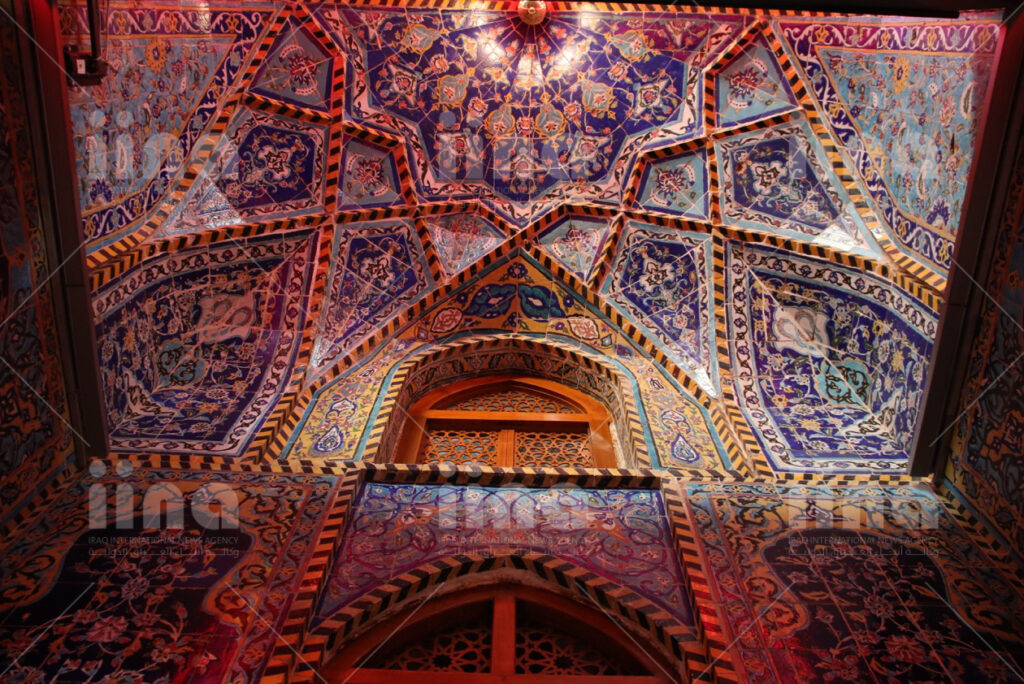
At the centre of the shrine lies the grave of Hussain ibn Ali which acts as its heart, with a unique design of silver and gold admired by visitors from across the world.
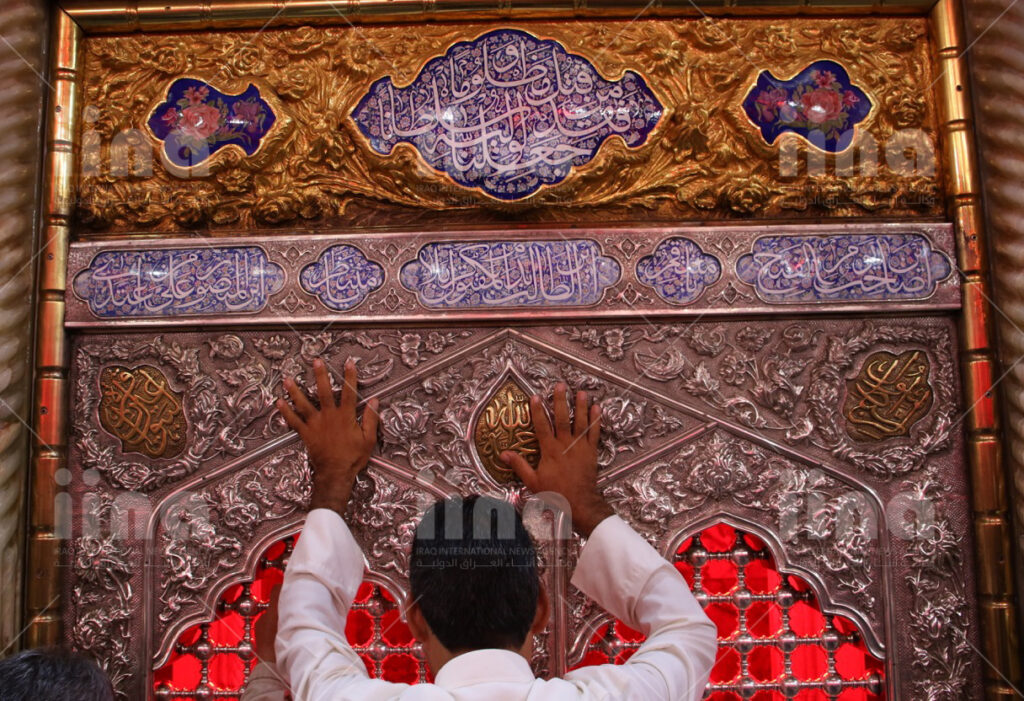
- Published: 18th August, 2023
- Date Taken: 17th August, 2023
- City: Karbala
- Country: Iraq
- Category: Tourism

